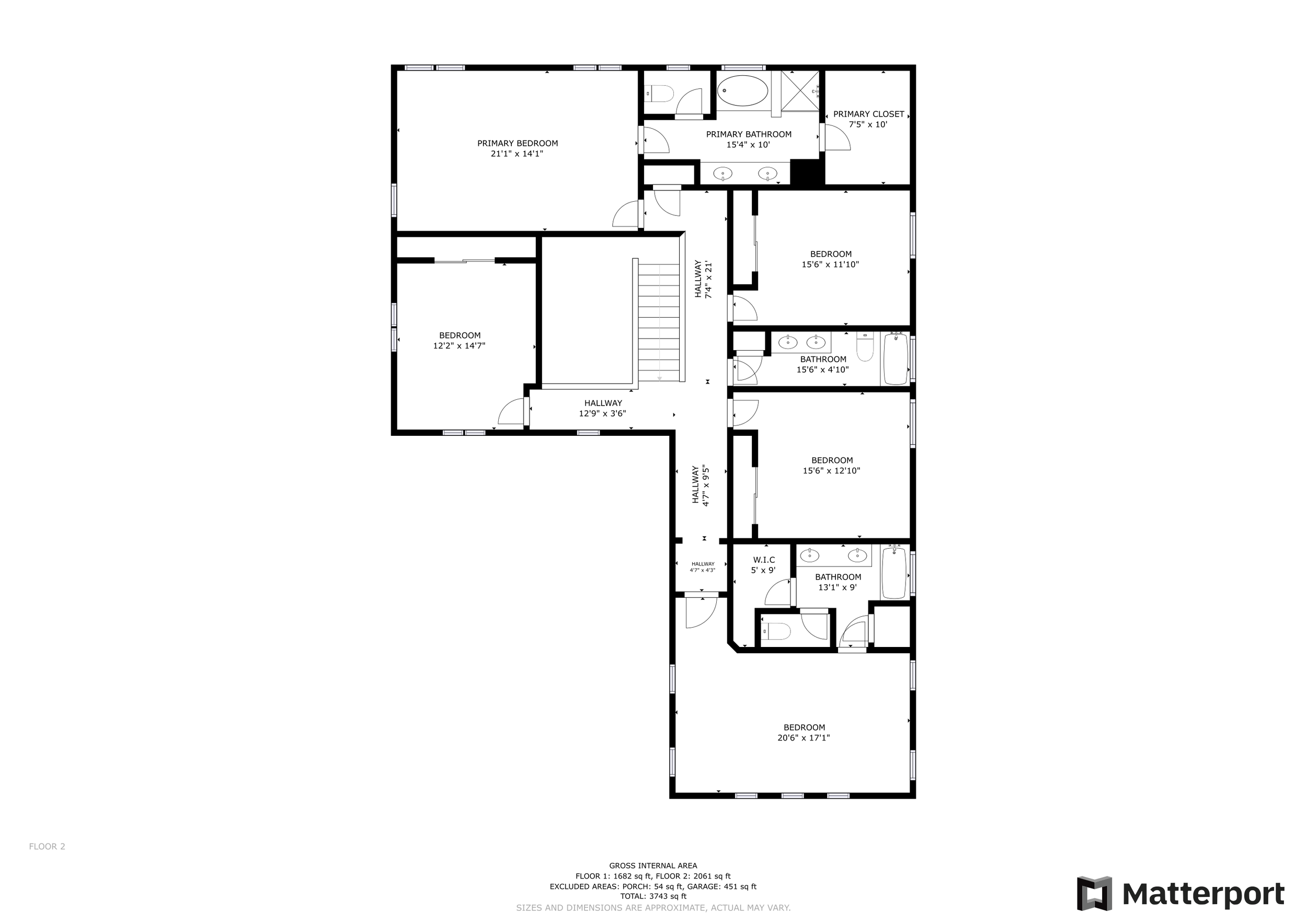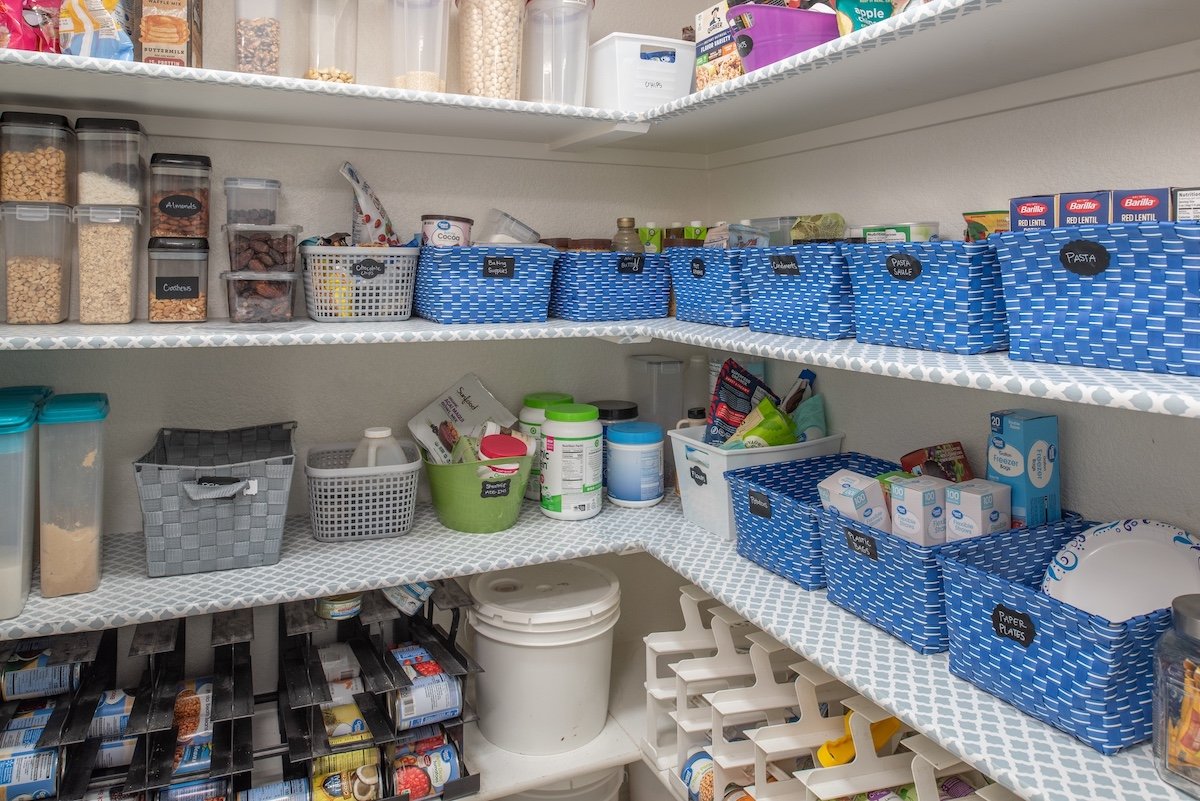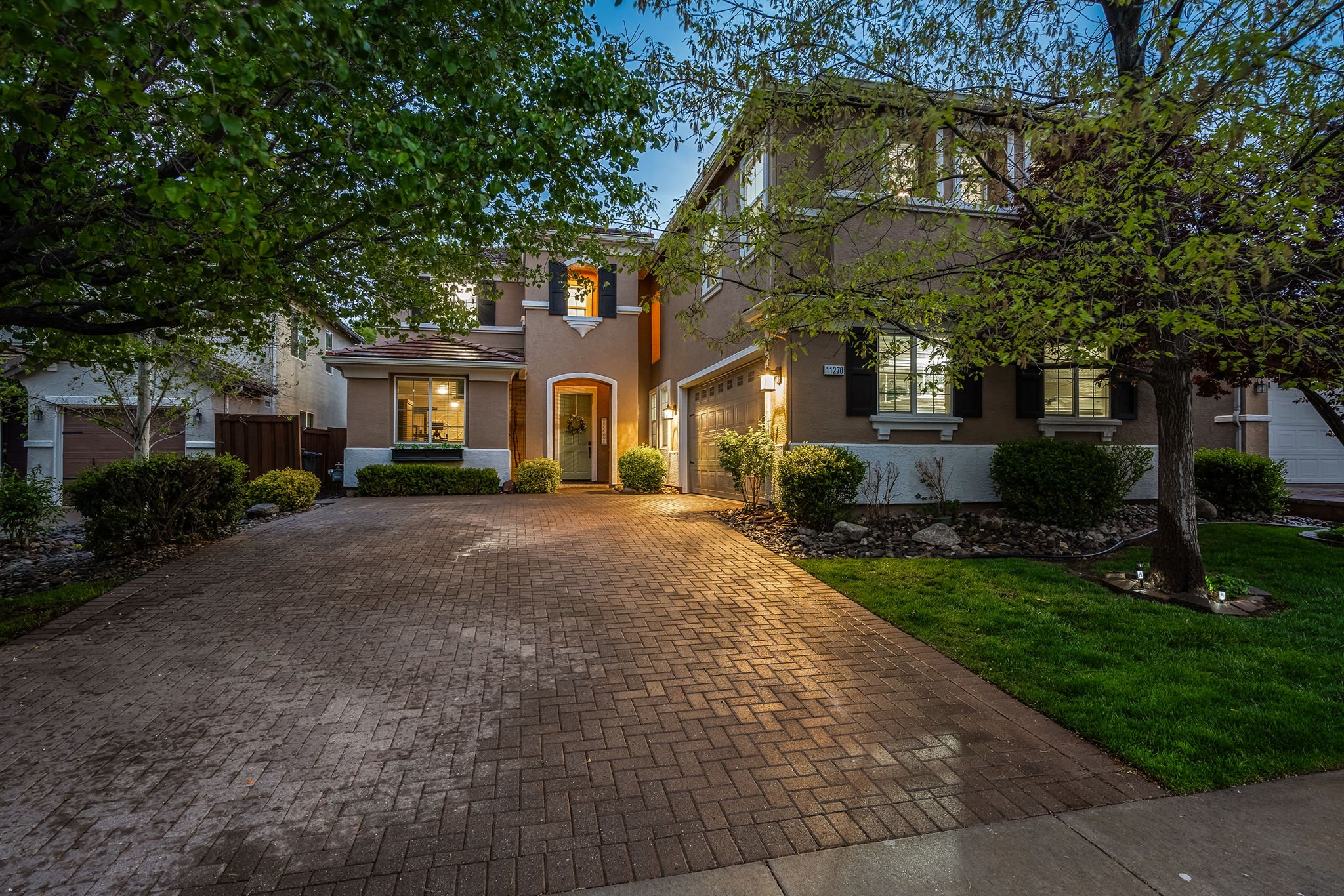
Gorgeously remodeled home in desirable Curti Ranch area ~ idyllic location backing to common area greenbelt & walking path (w/ gate to path) ~ grand vaulted entry ~ one of the biggest floorplans for under $1M in south Reno ~ 5 bedrooms, 4 full bathrooms + huge main level bonus room that could be office, gym, rec room, storage, or 6th bedroom ~ abundant storage space throughout home ~ 2 huge primary suites ~ oversized driveway ~ upgrades include new chandeliers, LED lights on dimmers, high-end ceiling fans in main living spaces and all bedrooms, water filtration & ample cabinetry/workspace in the garage ~ full rain-gutters around home provides protection for the stucco ~ handsomely landscaped backyard with large patio; firepit; apple, peach, and bing cherry trees & generous lawn ~ kitchen features white granite counters, newer slate LG appliances, white cabinets with tasteful backsplash, walk-in pantry, custom pull-out storage in cabinets & oversized island with breakfast bar ~ primary suite features custom closet system ~ abundant natural light throughout the home ~ quick access to Mt. Rose Ski Area, Lake Tahoe, and all the best recreation the Sierra Nevada Range has to offer ~ Curti/Damonte Ranch trail system offers dozens of miles of walking paths--gated access to trails from backyard ~ home backs to common area.
Image Gallery
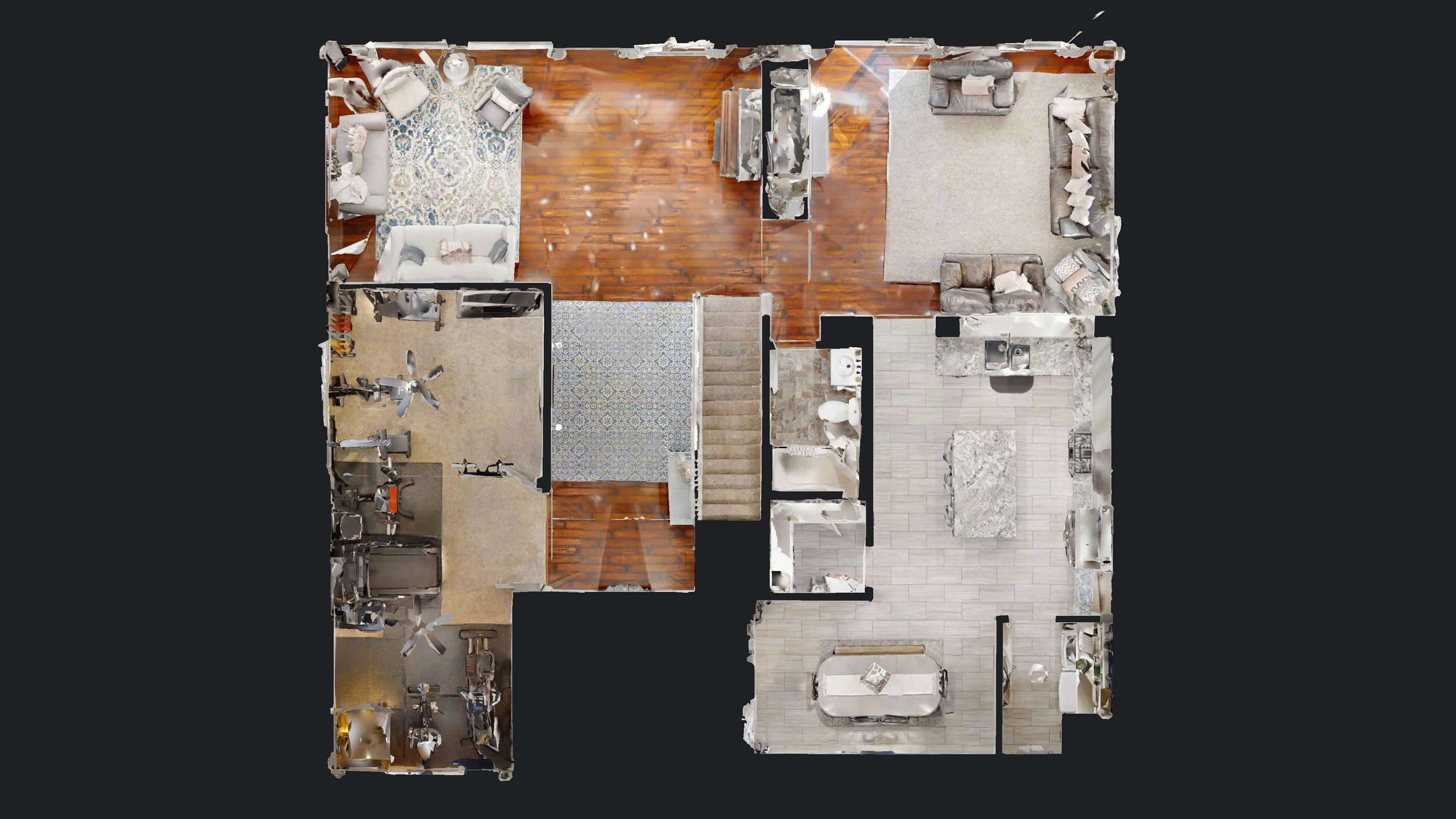
First Story Floorplan
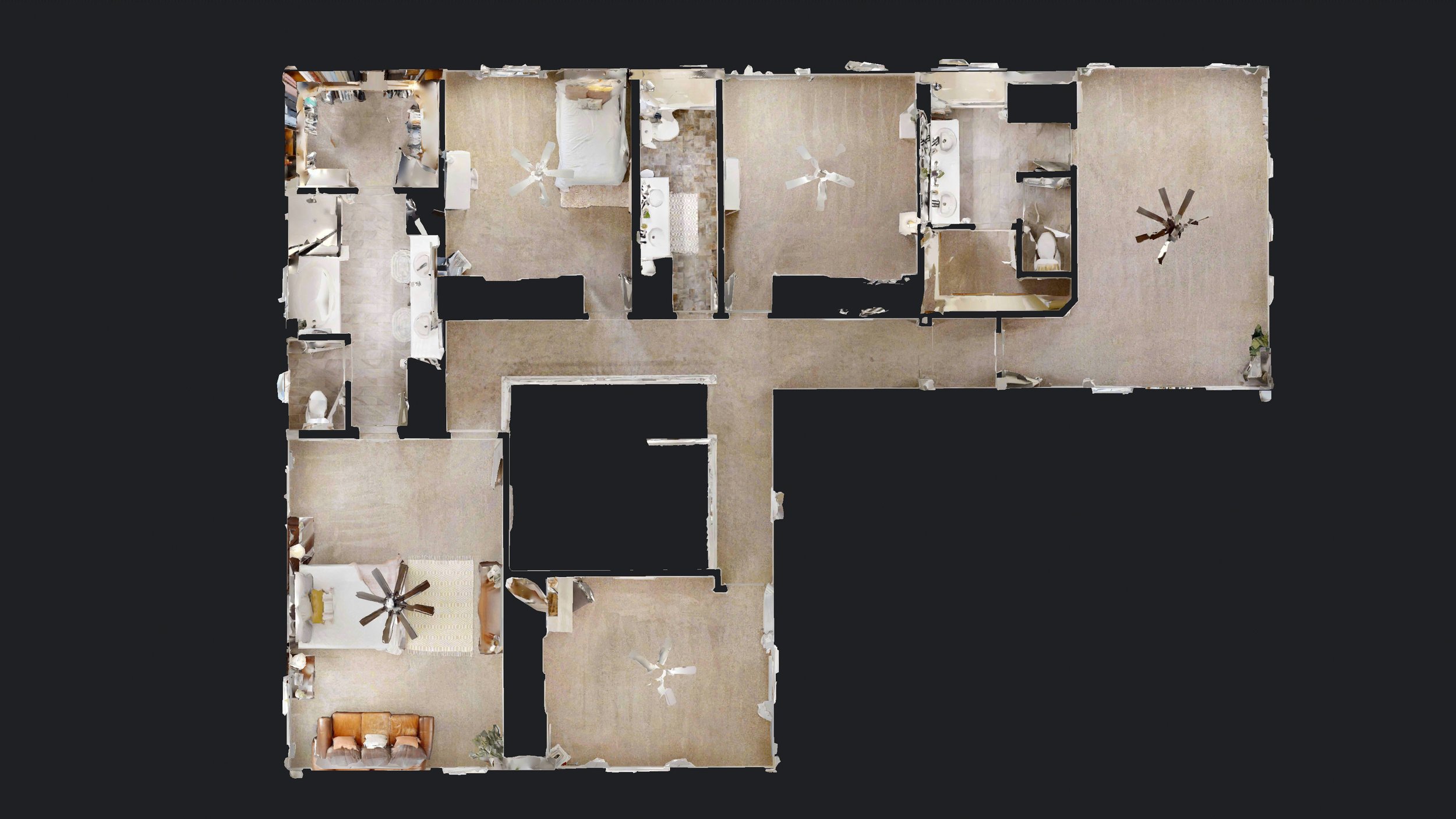
2nd Story Floorplan

