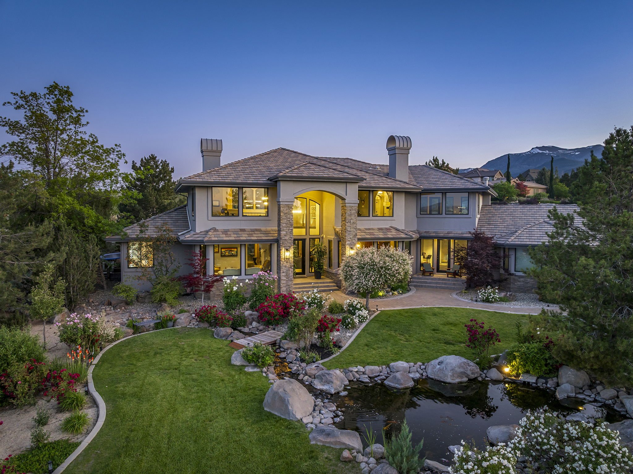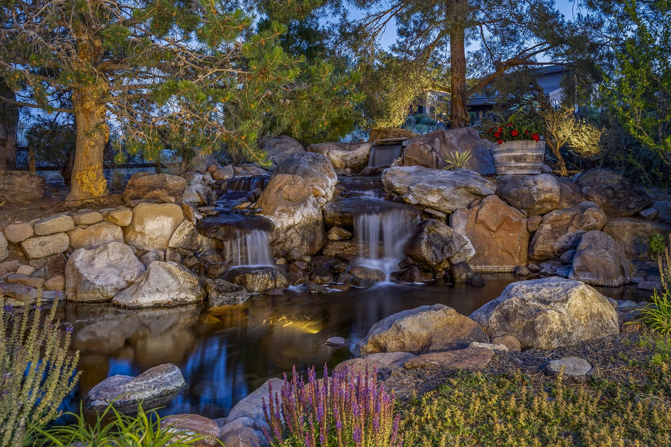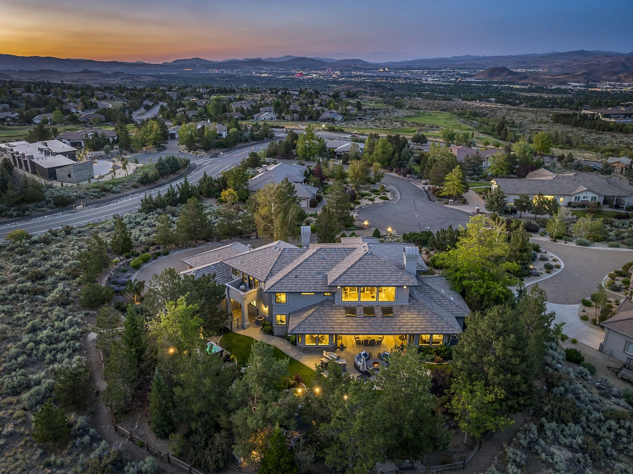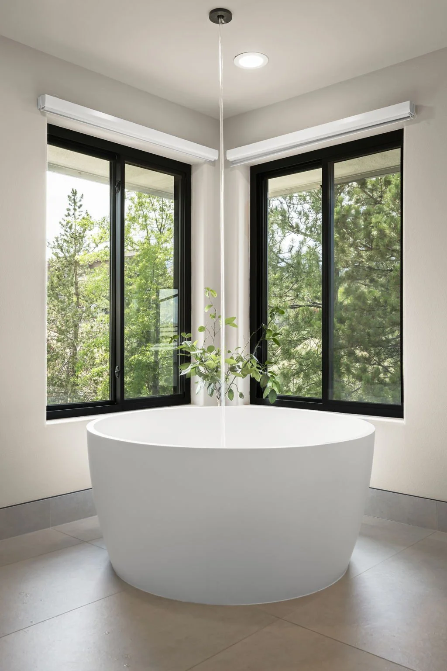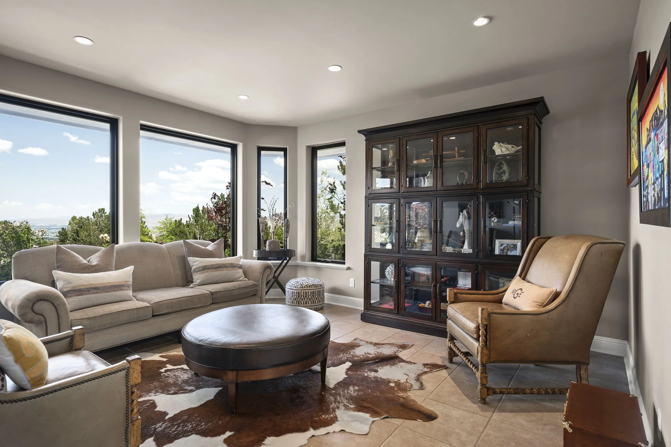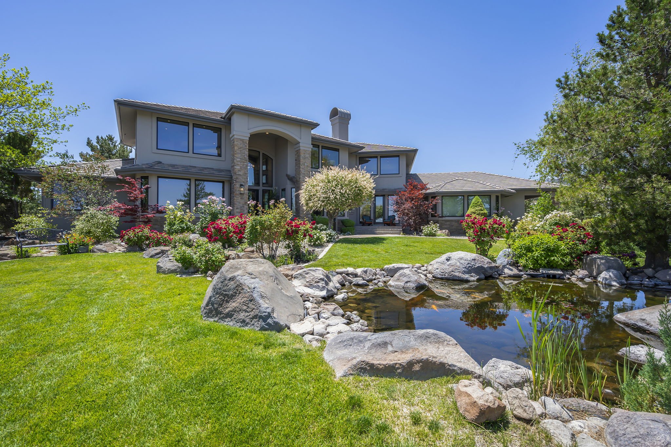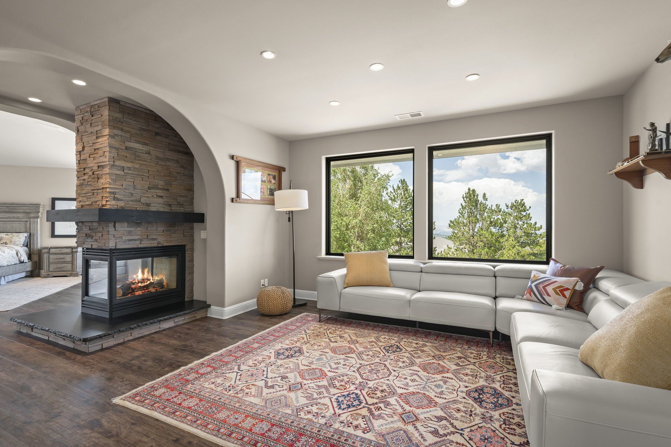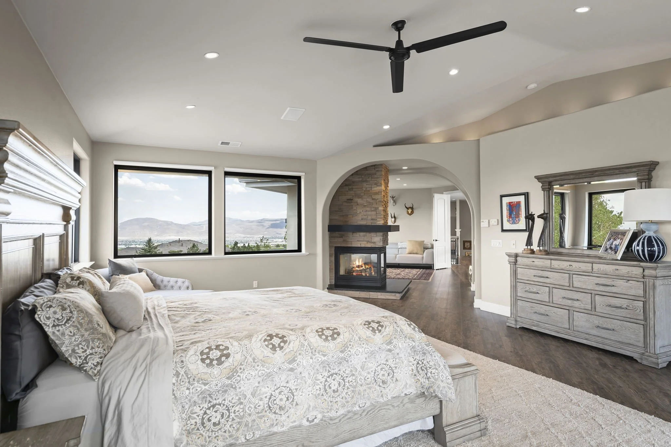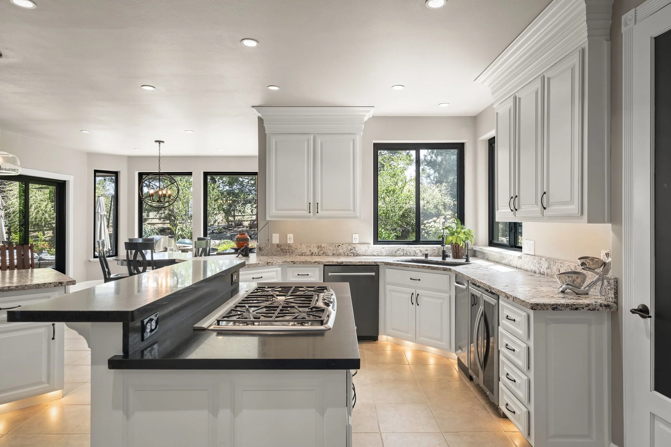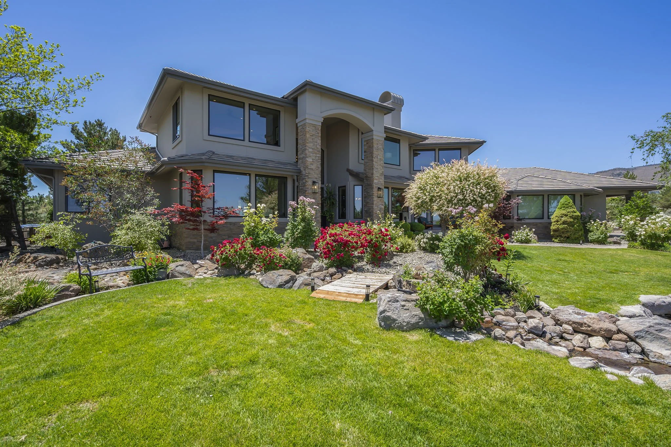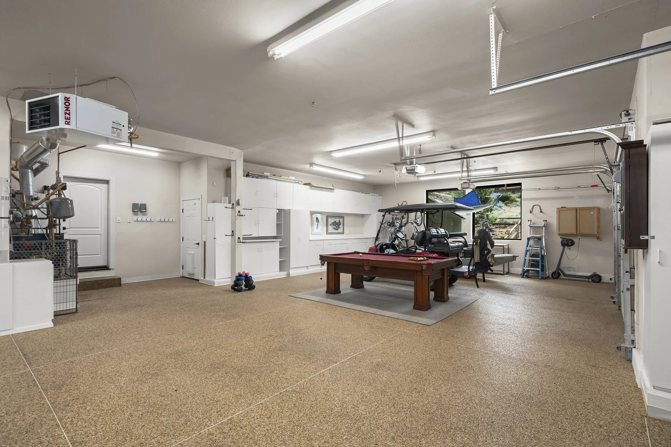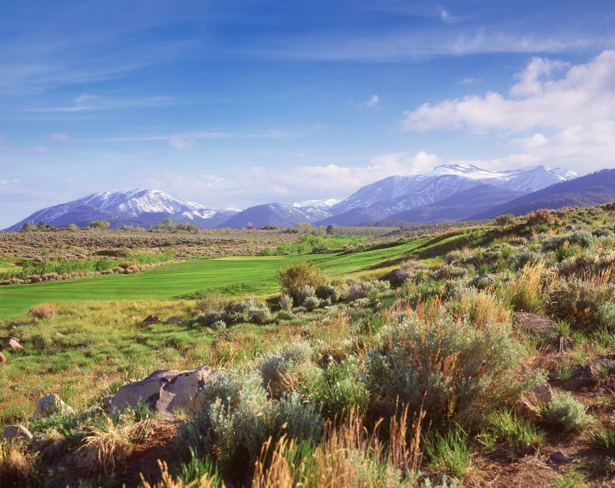Elevate your lifestyle, connect with the outdoors, and enjoy Nevada's unique tax advantages in this luxury estate situated in the guard-gated ArrowCreek golf community. This gorgeously remodeled estate offers a rewarding blend of elegance and relaxed outdoor living.
Image Gallery
General Home Amenities
· Soaring two-story cathedral ceiling with wood beams and oversized circular chandelier.
· Clerestory arched windows flooding the home with natural light and showcasing scenic backyard and waterfall views.
· Stacked stone fireplace with raised hearth and custom wood mantle.
· Expansive open-concept layout with natural flow into kitchen, breakfast nook, and dining areas.
· French doors and full-height picture windows opening to outdoor living spaces.
· Luxury vinyl plank and tile flooring with warm, natural tones and radiant underfloor heating throughout the home.
· Windows have been replaced with ProVia Endure™ vinyl windows. High-performance ENERGY STAR®-certified vinyl windows.
· Family/sitting room with lush front-yard garden views could be converted into an office or den.
· Designer wall sconces and recessed lighting for ambient and accent illumination.
· Custom wrought-iron balcony railing and architectural archways.
· Spacious formal dining room with contemporary orb chandelier and expansive picture windows offering panoramic garden views.
· Three en-suite bedrooms with walk-in closets and gorgeously remodeled bathrooms and an additional bedroom with direct bathroom access.
· Three downstairs bedrooms and three full bathrooms downstairs.
· Upstairs office or loft with panoramic city views.
· Junior primary suite features spacious walk-in closet, remodeled bathroom, panoramic garden views, and glass sliding door to outdoor living areas.
· Fourth bedroom features separate exterior entry, bathroom access, double doors, and could serve as a den or office.
· Spacious laundry with custom white raised-panel floor-to-ceiling cabinetry with crown molding and black hardware, quartz counters, laundry sink, LG appliances, and drop-zone.
· Multi-zone radiant floor hydronic heating and multi-zone central air conditioning.
Primary Suite Amenities
· Spacious primary bedroom retreat with large windows showcasing panoramic city and mountain views—this is a true owners’ retreat.
· Primary suite features a separate lounge with outstanding city views and gas fireplace.
· Double-door entry and vaulted ceilings with ambient recessed lighting.
· Built-in dual-sided gas fireplace with stacked-stone surround and raised hearth.
· Remodeled bathroom with custom cabinetry, custom solid-surface stone sinks, Kohler plumbing fixtures, and radiant heat flooring.
· Floor-to-ceiling tile shower with Kohler digital touchscreen control panel for water temperature and spray settings.
· Shower features Kohler body spray, hand shower, and rain-head fixtures, a sitting bench, and recessed alcove, and drying area.
· 51-inch solid surface white stone soaking tub with Kohler ceiling mounted tub filler that will serve as a defining signature piece of your luxury home.
· Drying station with heated towel-rack.
· Water closet features quartz counters, cabinetry, shelving, and TOTO all-in-one Aquia IV elongated bidet toilet.
· Oversized dual walk-in closets with custom built-in cabinetry and safe; multiple linen closets.
· Spacious private balcony with mountain views and seating for two.
Kitchen Amenities
· Leathered Alaska White granite slab kitchen counters.
· Custom white raised-panel floor-to-ceiling cabinetry with crown molding and black hardware.
· Center kitchen island and bar wrapped with white raised wood panels and contrasting black quartz counters.
· Thermador five-burner gas range with pop-up downdraft exhaust vent.
· Built-in KitchenAid professional-style stainless steel side-by-side refrigerator.
· KitchenAid slate stainless steel appliances, including built-in microwave, self-cleaning convection oven, warming drawer, and dishwasher.
· Stainless steel under-counter wine refrigerator and spacious walk-in pantry.
· Accent lighting under upper cabinets and in the toe kick under the lower cabinets.
· Slide-out waste pull-out with stainless steel door.
· Built-in kitchen planning center and coffee station.
· Breakfast bar-height seating for five to seven people.
· Glass pendant lighting and recessed ceiling lights.
· Large windows providing natural light and lush backyard views.
· Seamless flow between cooking, entertaining, and dining zones.
· Breakfast nook with orb chandelier framed by expansive panoramic windows with waterfall and landscaping views.
Exterior and Landscaping
· The home’s stone columns, covered portico, and new windows blend with the sculpted flower beds, lush landscaping, rock-lined stream, koi pond, and prominent elevated location for unparalleled curb-appeal.
· Professionally landscaped yard with lush lawn, mature landscaping, flowering shrubs, multiple water features, and ambient landscaping lighting.
· Multi-tiered natural rock waterfall and koi pond in backyard.
· Covered dining area with skylights and recessed lighting for day-to-night enjoyment and al-fresco dining.
· Paver patio with multiple seating zones for dining, lounging, and entertaining.
· Wood firepit lounge.
· Custom-built stone outdoor kitchen with built-in stainless-steel grill and granite-slab preparation counter.
· Seamless indoor-outdoor flow from kitchen, dining, and great room through multiple glass doors.
· Jetted hot tub nestled in pine trees in a private corner of the backyard.
· Garage man door opens up to secured pet area.
· Split rail fencing surround landscaped portion of backyard.
· Spacious paver driveway offers plenty of parking for guests.
Garage
· Oversized 1,564 square foot, four-car finished garage offers ample space for vehicle parking, golf cart parking, toy storage, workspaces, and recreation.
· Custom built-in cabinetry, counter-space, and wall-mounted storage for tools and equipment
· Durastone flooring makes the garage feel like added living space.
· Heated ceiling-mounted gas heater for year-round comfort.
· Three garage door openers with belt-drive systems and keypad access.
· Man-door with dog-door access to secured pet area.
Outstanding Access to Recreation
· 9 minutes from hiking in the pine forests of the Sierra Nevada.
· 22 minutes away from Mount Rose Ski Tahoe.
· 36 minutes from Incline Village, Nevada on the shores of Lake Tahoe.
· 42 minutes away from Sand Harbor Beach at Lake Tahoe Nevada State Park.
· Enjoy Nevada’s unique tax advantages.
· 21 miles of walking and biking paths in the ArrowCreek community.
· Situated near the ArrowCreek entrance, allowing for quick access to school, work, and shopping.
· Located a short golf-cart ride from both the Residents’ Center and the Club at ArrowCreek.
Floorplan
ArrowCreek Golf Community
· Guard-gated private golf community with 24/7 staffed security.
· Two championship golf courses managed by Troon Golf (Club at ArrowCreek membership separate and optional; see below).
· 21 miles of walking and biking paths.
· 1391 Amado Court is ideally situated near the entrance to ArrowCreek, allowing for quick access to schools, work, and shopping.
· 1391 Amado Court is also located a short golf-cart ride away from both the Residents’ Center and the Club at ArrowCreek.
· State-of-the-art Residents’ Center with expansive fitness facility, multipurpose rooms, and year-round programming.
· Three swimming pools, including a lap pool, resort-style pool, and children’s wading pool.
· Year-round outdoor hot tub with mountain views.
· Pickleball, tennis, and basketball courts for active recreation.
· Bocce ball courts and open grass fields for outdoor play and gatherings.
· Children’s playgrounds and dedicated family recreation zones.
· On-site coffee bar, BBQ pavilion, and picnic areas for community connection.
· 525+ acres of HOA-maintained open space.
· Frequent social events, fitness classes, and lifestyle programming for residents of all ages.
·

Club at ArrowCreek (Membership Separate and Optional)
· Membership at the Club at ArrowCreek is separate and optional but features outstanding amenities near the home.
· Two championship golf courses: the Challenge Course by Arnold Palmer and the Legend Course by Fuzzy Zoeller.
· Brand new 42,000+ square-foot clubhouse with indoor and outdoor dining options and panoramic Sierra Nevada views.
· Upscale dining and casual drinks.
· State-of-the-art fitness center with cardio, strength, and functional training equipment.
· Dedicated group fitness studio offering yoga, Pilates, spin, and wellness classes.
· Expansive resort-style pool and spa complex with cabanas and towel service.
· Multiple firepit lounges and covered patios for socializing and events.
· Wine lockers and private tasting room for curated member experiences.
· Full calendar of member events including wine dinners, golf tournaments, and live music.
· Golf practice facilities including full-length driving range, short-game area, and putting greens.
· Year-round golf simulator lounge and indoor training studio.
· Reciprocal access privileges through Troon Privé network of private clubs worldwide.


